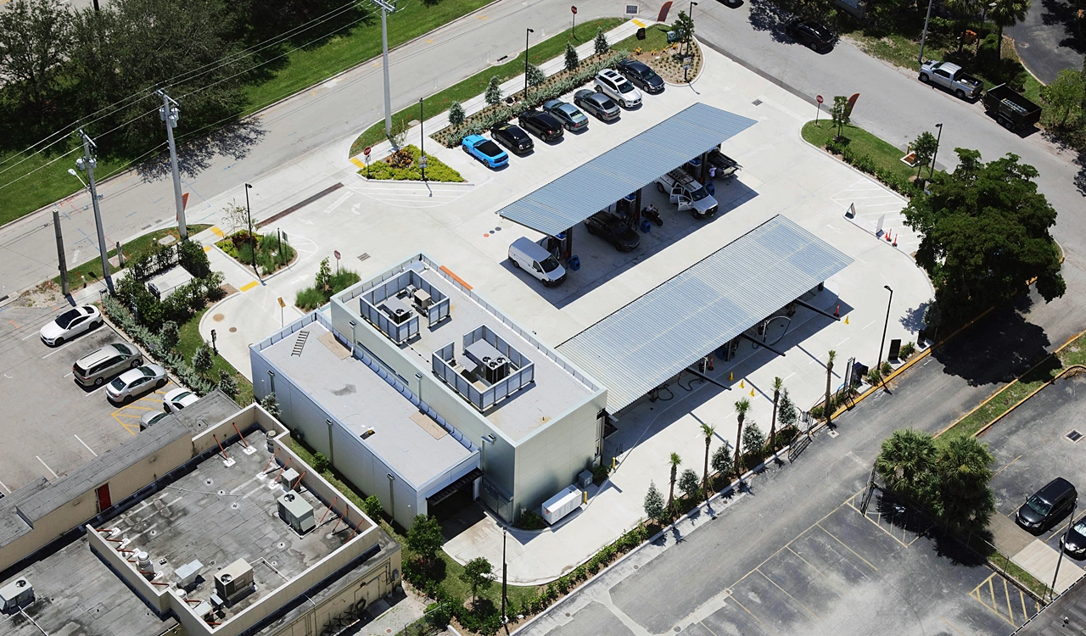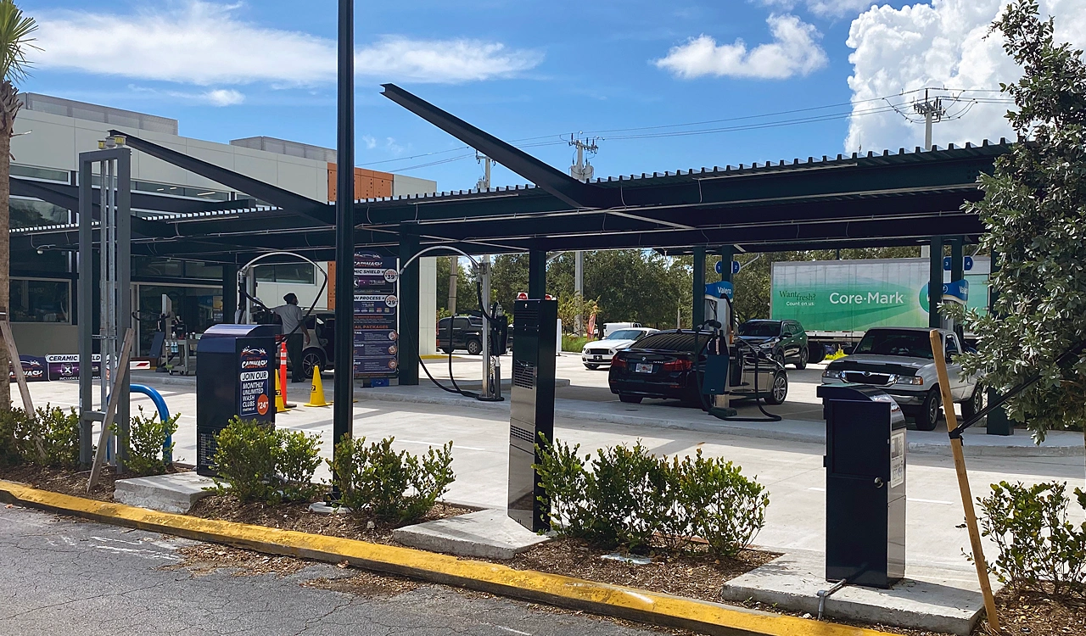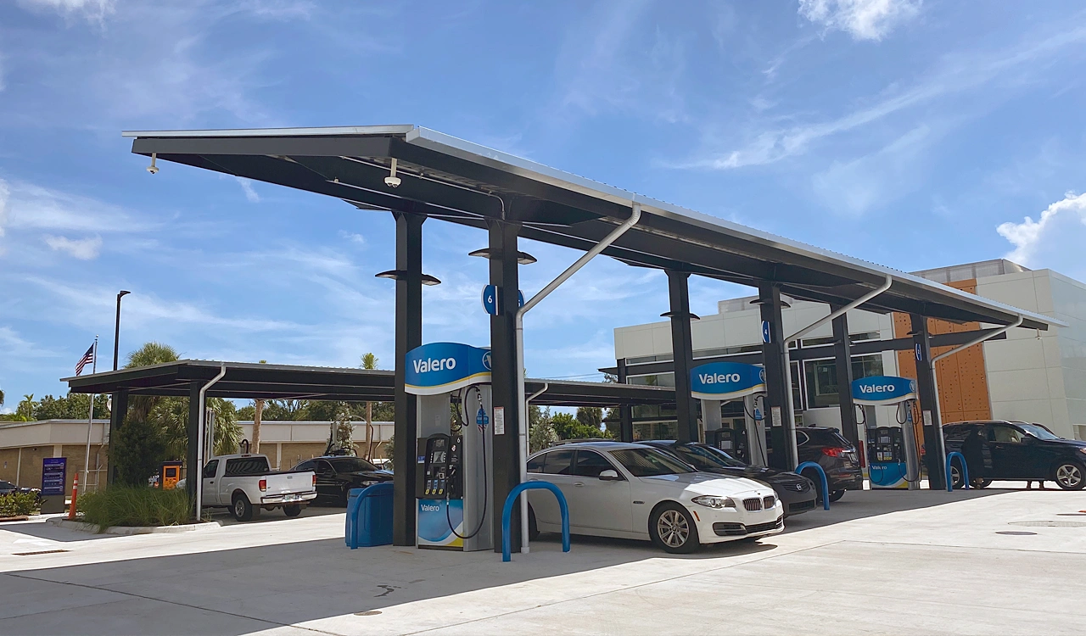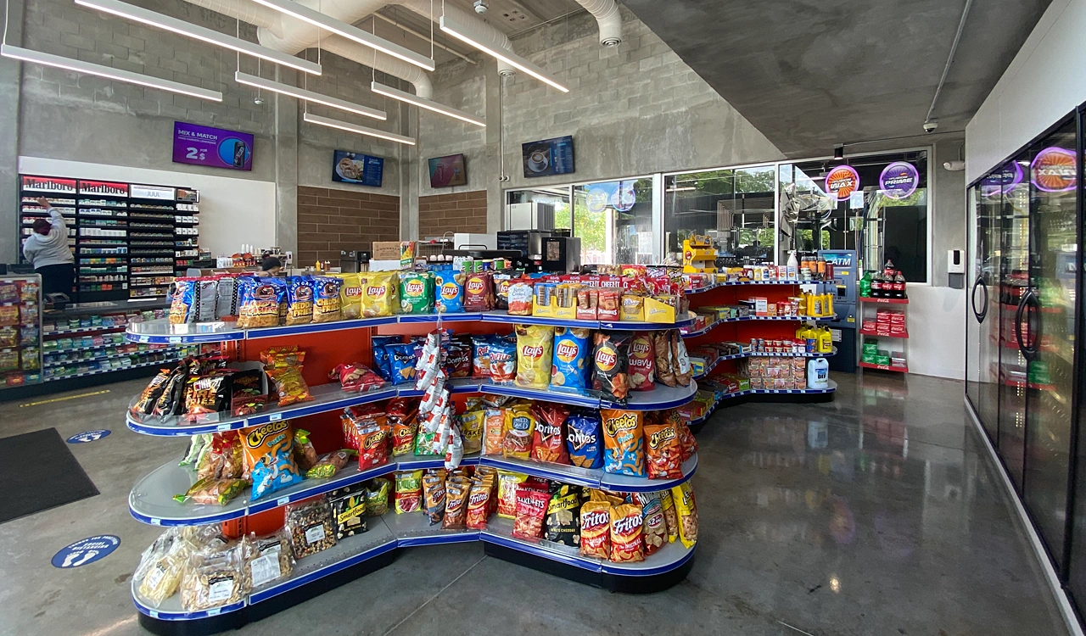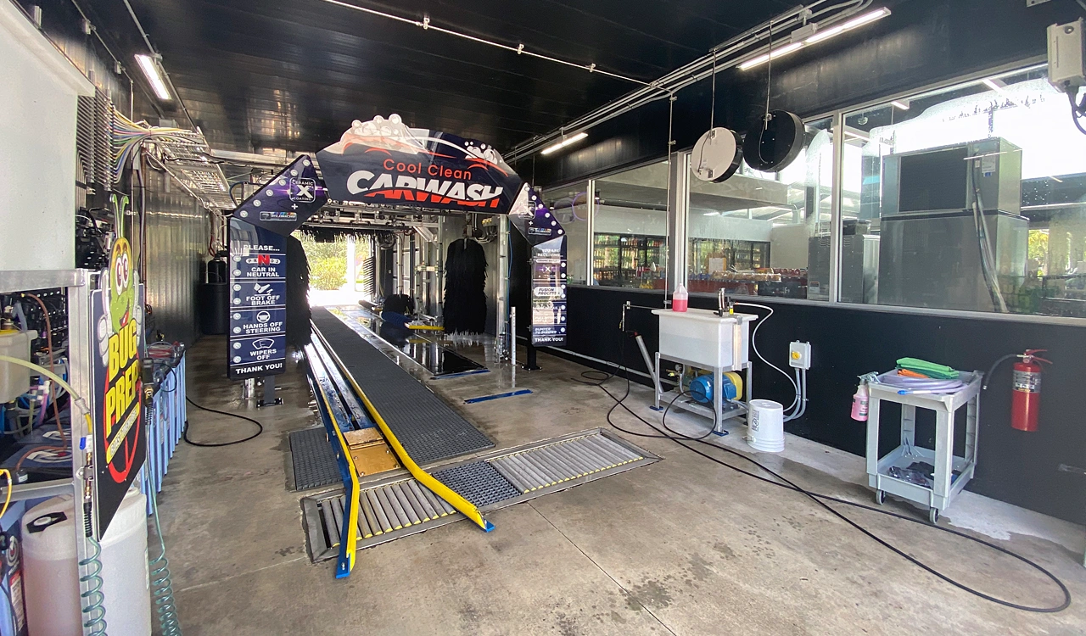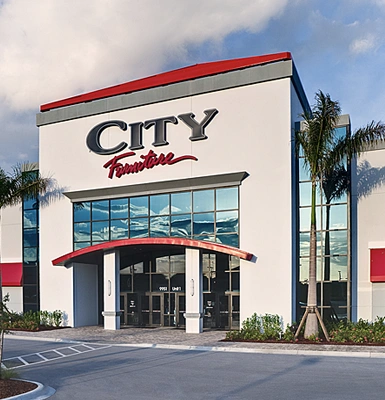
Project Gallery /
Retail / Mixed Use
The fast-tracked build of a Valero gas station included demolishing an outdated service station, reconfiguring the site, adding new storage tanks, and constructing the 2,565-square-foot convenience store, plus 62-foot flex serve tunnel car wash and fueling center. The retail building includes the ground-floor convenience store plus mezzanine-level office and storage space. The complex has an upscale, contemporary look, with exterior aluminum composite panels and interior exposed steel beams and exposed concrete block.

