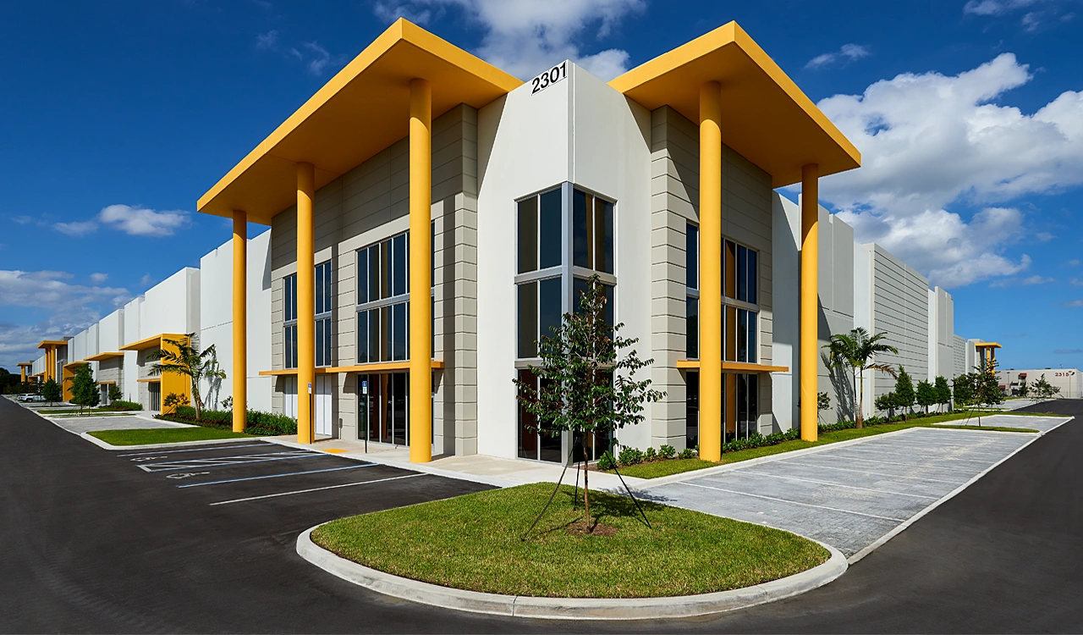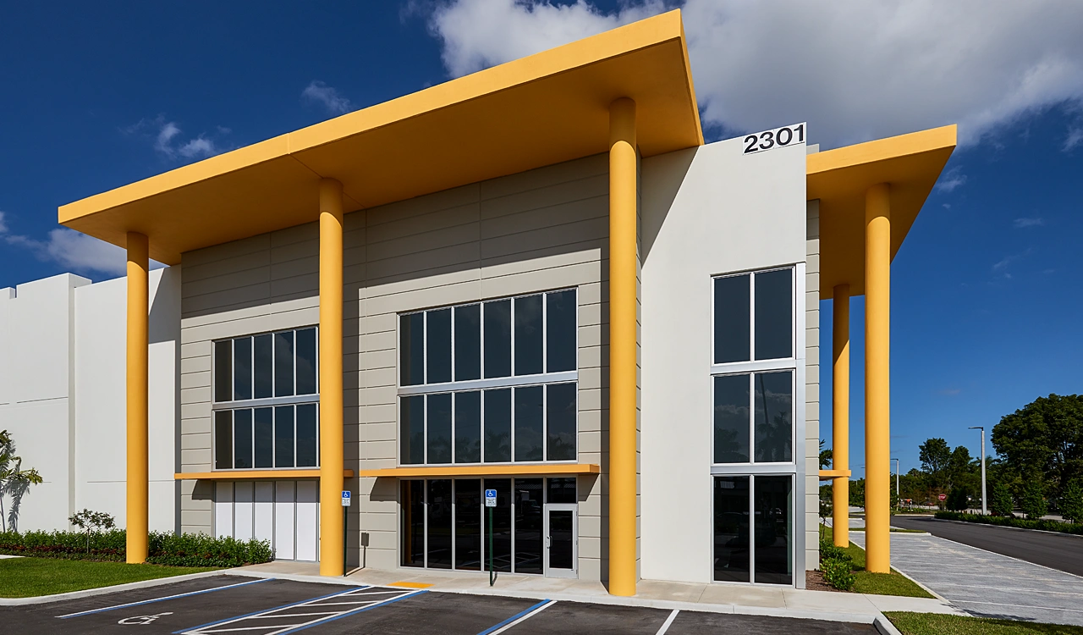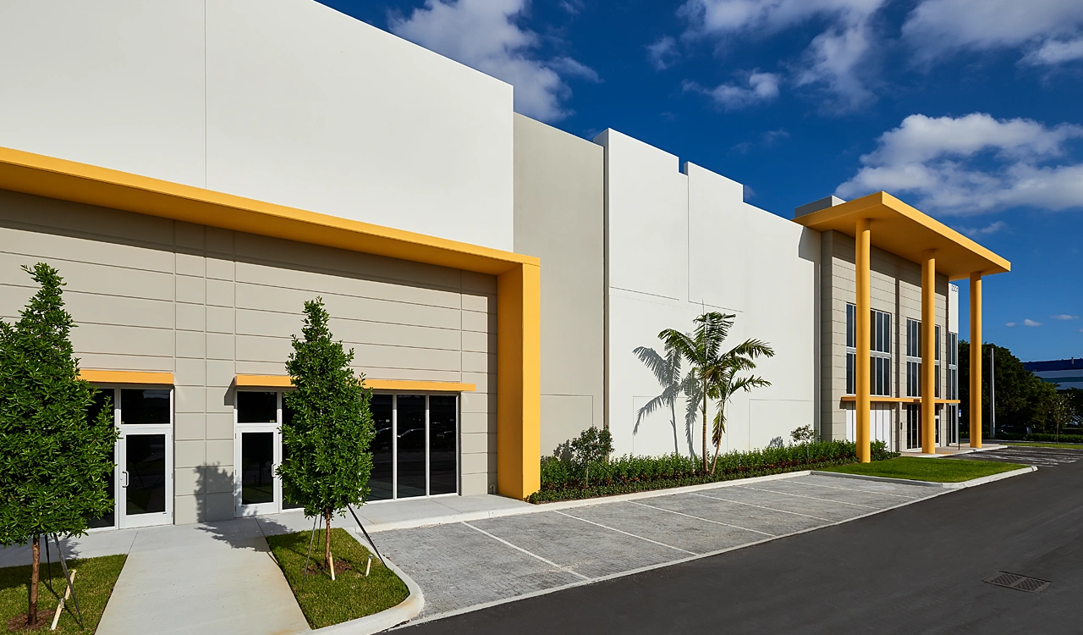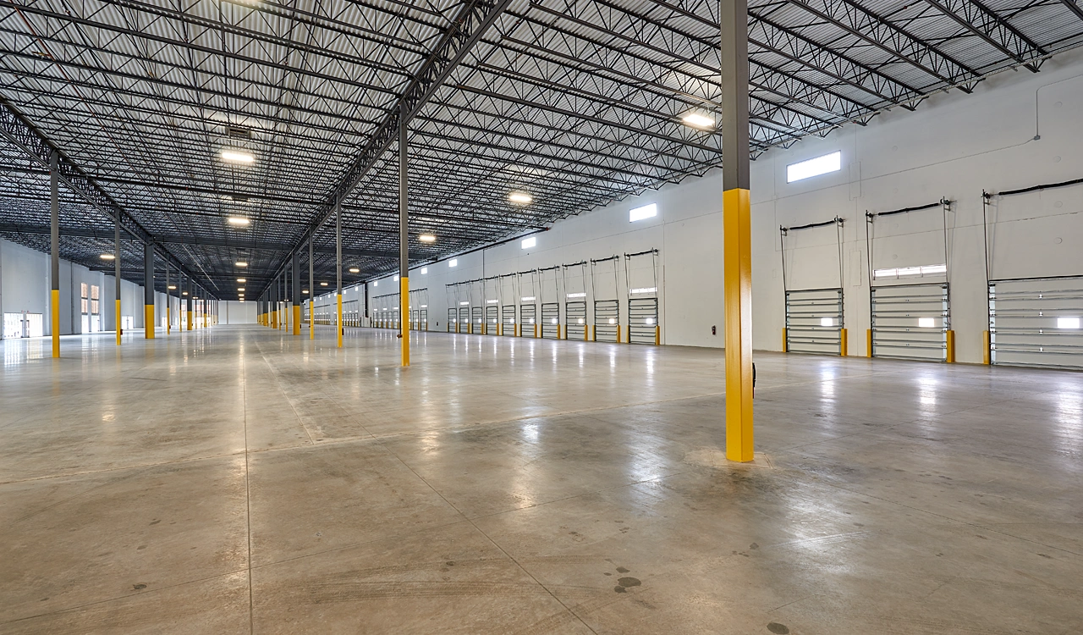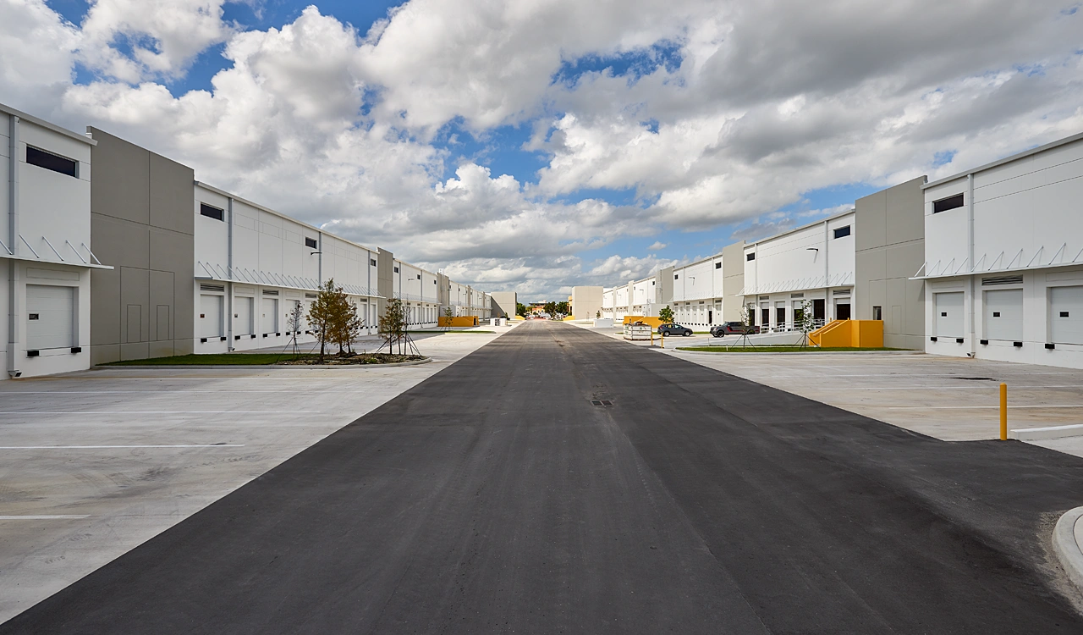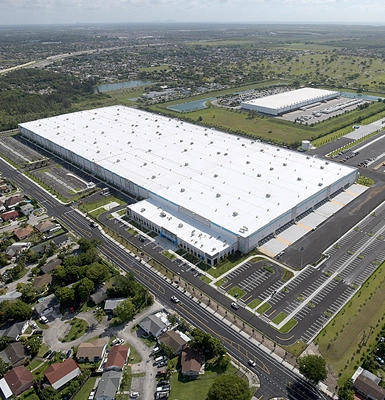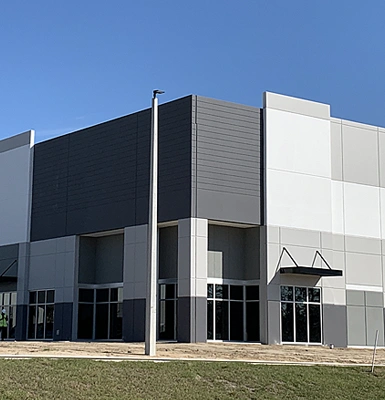Two Class A buildings are complete at the Miami Central Commons business park in Doral. The tilt-wall construction project created 155,350 square feet of showroom space with Building 1 and 162,693 square feet of industrial distribution space with Building 2. As upscale industrial space, the two new buildings’ exteriors have a distinctive look with upgraded tilt-wall entry features and works by local artists. Geared to the Miami-Dade market’s record high demand for next-generation industrial space, the buildings bring tenants the duty-free advantages of a foreign trade zone location. The buildings provide 32-foot clear height ceilings and 54-foot column spacing, with a 60-foot speed bay.
Videos
.hytPlayerWrap{display: inline-block; position: relative; width: 100%;}.hytPlayerWrap.ended::after{content:""; position: absolute; top: 0; left: 0; bottom: 0; right: 0; cursor: pointer; background-color: black; background-repeat: no-repeat; background-position: center; background-size: 64px 64px; background-image: url(data:image/svg+xml;utf8;base64,PHN2ZyB4bWxucz0iaHR0cDovL3d3dy53My5vcmcvMjAwMC9zdmciIHdpZHRoPSIxMjgiIGhlaWdodD0iMTI4IiB2aWV3Qm94PSIwIDAgNTEwIDUxMCI+PHBhdGggZD0iTTI1NSAxMDJWMEwxMjcuNSAxMjcuNSAyNTUgMjU1VjE1M2M4NC4xNSAwIDE1MyA2OC44NSAxNTMgMTUzcy02OC44NSAxNTMtMTUzIDE1My0xNTMtNjguODUtMTUzLTE1M0g1MWMwIDExMi4yIDkxLjggMjA0IDIwNCAyMDRzMjA0LTkxLjggMjA0LTIwNC05MS44LTIwNC0yMDQtMjA0eiIgZmlsbD0iI0ZGRiIvPjwvc3ZnPg==);}.hytPlayerWrap.paused::after{content:""; position: absolute; top: 70px; left: 0; bottom: 50px; right: 0; cursor: pointer; background-color: black; background-repeat: no-repeat; background-position: center; background-size: 40px 40px; background-image: url(data:image/svg+xml;utf8;base64,PHN2ZyB4bWxucz0iaHR0cDovL3d3dy53My5vcmcvMjAwMC9zdmciIHZlcnNpb249IjEiIHdpZHRoPSIxNzA2LjY2NyIgaGVpZ2h0PSIxNzA2LjY2NyIgdmlld0JveD0iMCAwIDEyODAgMTI4MCI+PHBhdGggZD0iTTE1Ny42MzUgMi45ODRMMTI2MC45NzkgNjQwIDE1Ny42MzUgMTI3Ny4wMTZ6IiBmaWxsPSIjZmZmIi8+PC9zdmc+);}
"use strict"; document.addEventListener('DOMContentLoaded', function(){if (window.hideYTActivated) return; let onYouTubeIframeAPIReadyCallbacks=[]; for (let playerWrap of document.querySelectorAll(".hytPlayerWrap")){let playerFrame=playerWrap.querySelector("iframe"); let tag=document.createElement('script'); tag.src="https://www.youtube.com/iframe_api"; let firstScriptTag=document.getElementsByTagName('script')[0]; firstScriptTag.parentNode.insertBefore(tag, firstScriptTag); let onPlayerStateChange=function(event){if (event.data==YT.PlayerState.ENDED){playerWrap.classList.add("ended");}else if (event.data==YT.PlayerState.PAUSED){playerWrap.classList.add("paused");}else if (event.data==YT.PlayerState.PLAYING){playerWrap.classList.remove("ended"); playerWrap.classList.remove("paused");}}; let player; onYouTubeIframeAPIReadyCallbacks.push(function(){player=new YT.Player(playerFrame,{events:{'onStateChange': onPlayerStateChange}});}); playerWrap.addEventListener("click", function(){let playerState=player.getPlayerState(); if (playerState==YT.PlayerState.ENDED){player.seekTo(0);}else if (playerState==YT.PlayerState.PAUSED){player.playVideo();}});}window.onYouTubeIframeAPIReady=function(){for (let callback of onYouTubeIframeAPIReadyCallbacks){callback();}}; window.hideYTActivated=true;});
Ford Gibson discusses the best construction decision he ever made.


