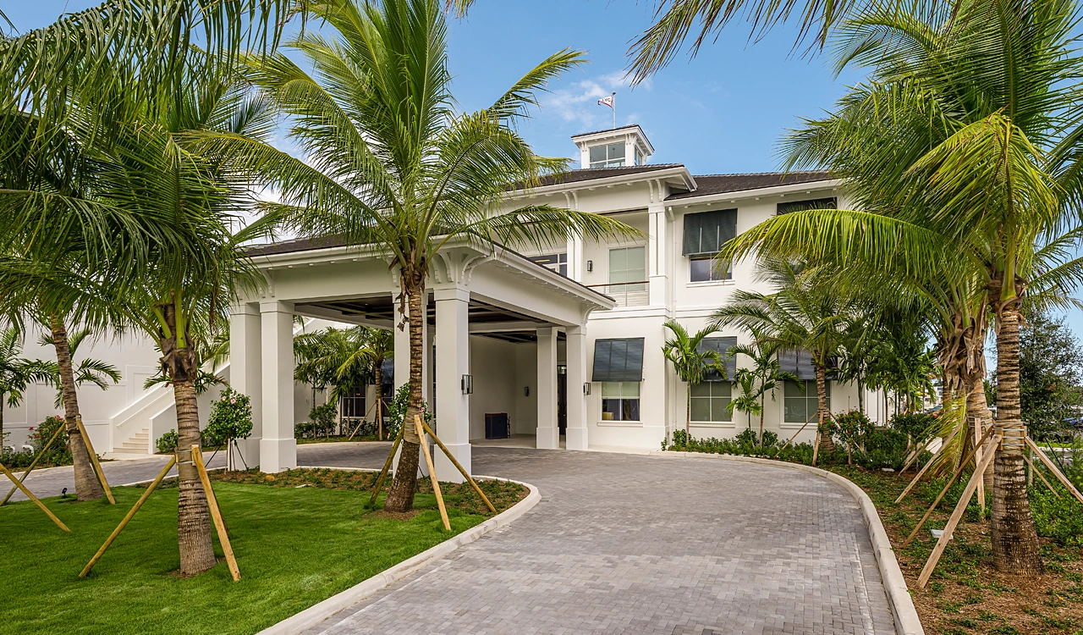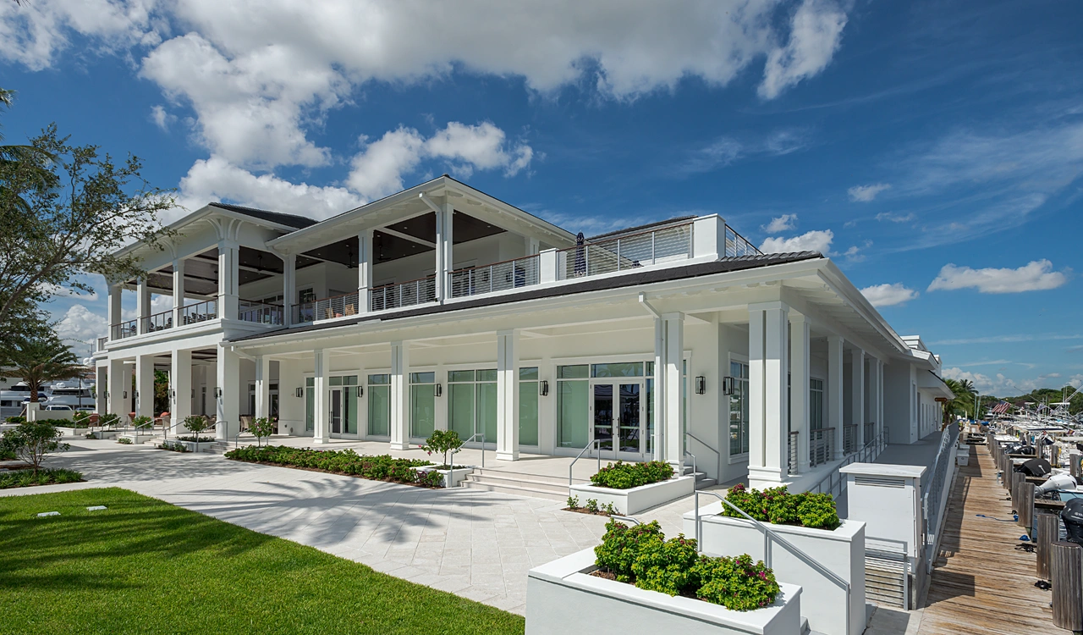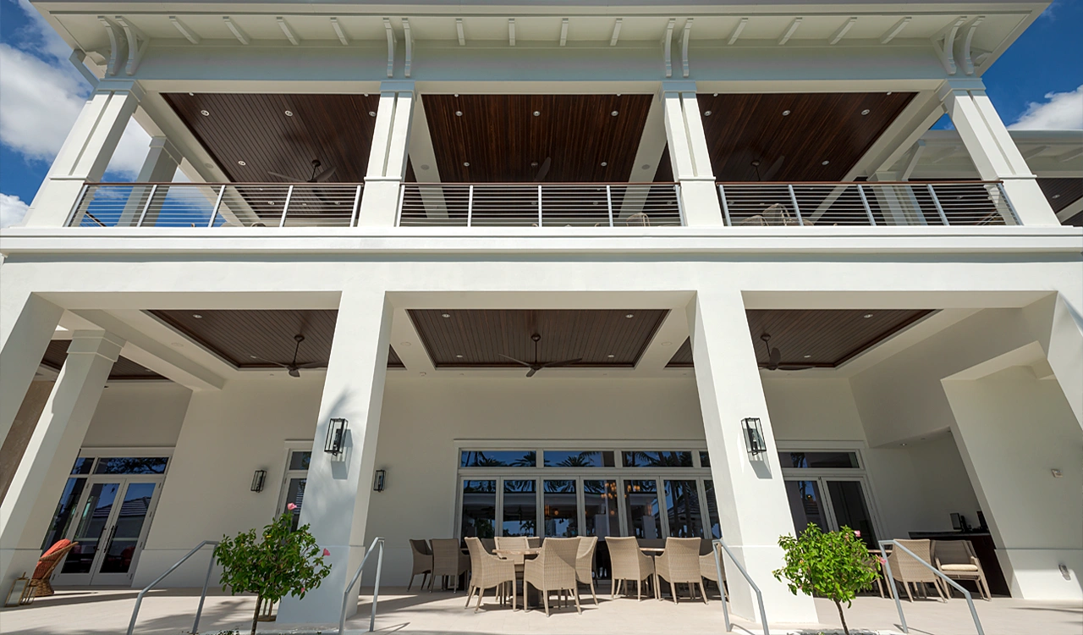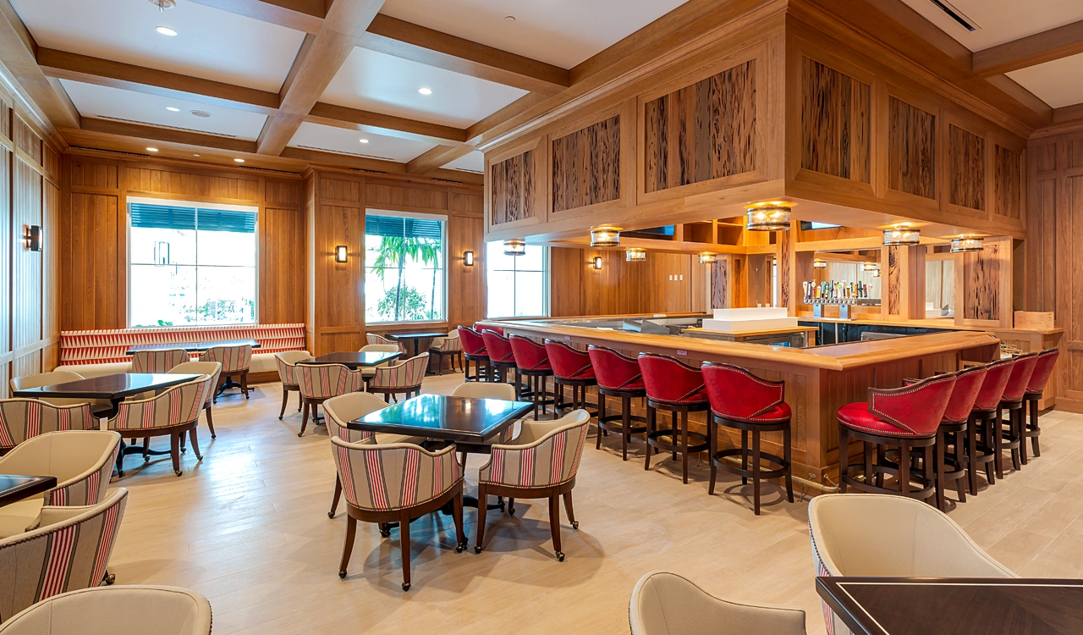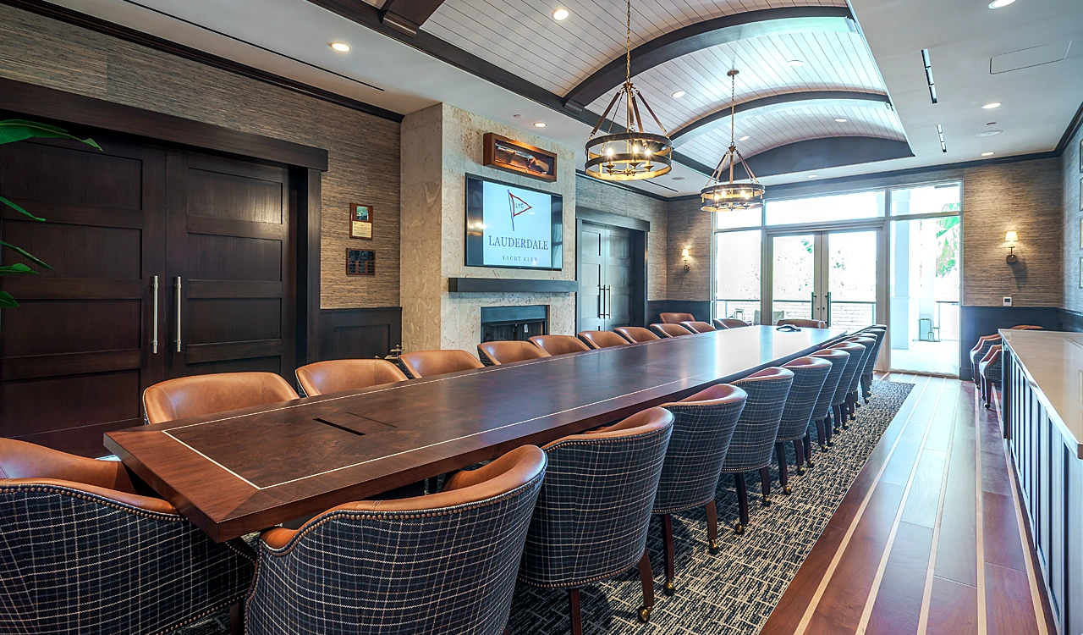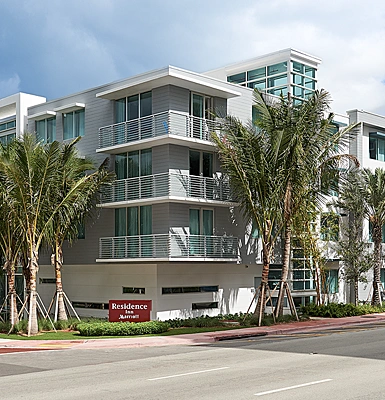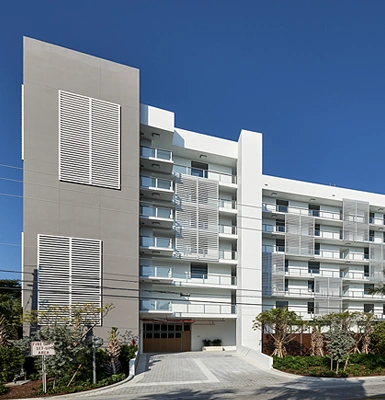
Project Gallery /
Hospitality
Miller demolished the previous clubhouse and constructed a new two-story, 36,941-square-foot clubhouse at the club’s longtime location on a point overlooking the Intracoastal Waterway in Fort Lauderdale. Adjoining the new building is an existing wing with a state-of-the-art commercial kitchen, which Miller built in 2015.
The new clubhouse includes a spacious main dining room on the first floor, expandable to include the smaller Cove Harbor room. Also on the ground floor is the Abenaki Lounge, the Cypress Bar and the Wine Room, plus children’s play room, club shop and covered terrace. In addition to administrative offices, the second floor features the Burgee Bar, the Commodore Room and the Gold Room for relaxing, dining and members’ events, with covered and uncovered terrace areas offering panoramic views of the Intracoastal Waterway.
Upscale finishes by Miller’s craftsmen throughout the clubhouse include tongue and groove ceilings, custom millwork and intricate and varied tile patterns. On each floor, glass door track systems enable the club to open the glass wall between the interior and the terrace, extending the space.

