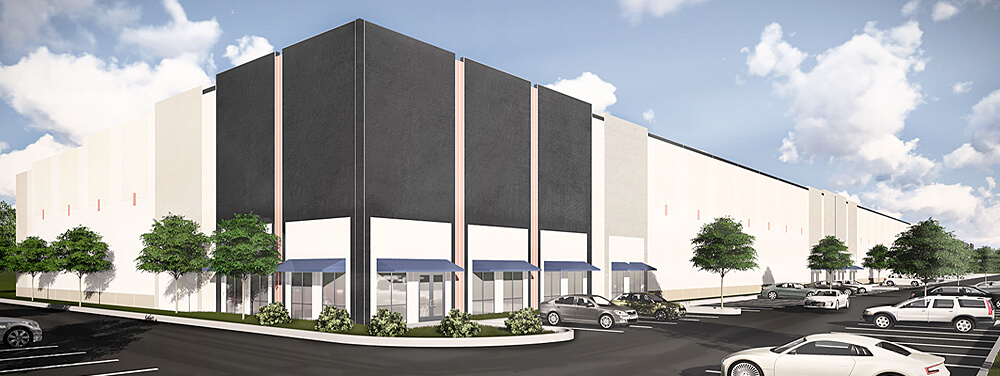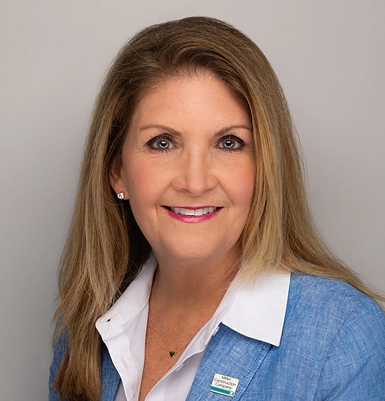Miller Fast-Tracking Flagler Global Logistics’ CCP Bldg 1

Scheduled for Fall completion, the 197,427-square-foot, tilt-wall structure at NW 97th Avenue and NW 154th Street, Hialeah, is the first of 9 planned buildings in the park’s initial 2.4 million-square-foot phase. Building One offers next-generation industrial space with 32-foot clear ceiling heights, 180-foot building depth and a 180-foot non-shared truck court that includes trailer parking.
This is Miller Construction Company’s fifth project for Flagler Global Logistics, bringing the firm’s total space constructed for the developer to over one million square feet. The companies previously teamed on a total of 380,300 square feet in two buildings at South Florida Logistics Center in Miami and 423,944 square feet in two buildings at Flagler Station business park in the Medley submarket.
“As we launch Countyline Corporate Park to meet intense demand for new, highly efficient industrial space, Miller’s team gives us the speed to market, expert solutions and proven craftsmanship we need,” said Christopher Sutton, Vice President, Development for Flagler Global Logistics. “By focusing on our company’s best interests, they create value at every stage of a project,” he added.
Architect for Countyline Corporate Park Building 1 is Ware Malcomb. The project’s engineering consultants are Langan (civil), DDA Engineers (structural) and Puga and Associates (MEP).
With a strategic location at the border of the Miami-Dade and Broward counties, Countyline Corporate Park provides quick access to I-75, Florida’s Turnpike and the Palmetto Expressway, as well as Miami International Airport, Port Miami and Port Everglades. The park’s multi-phase master plan includes a total of 8.4 million square feet of industrial space.


