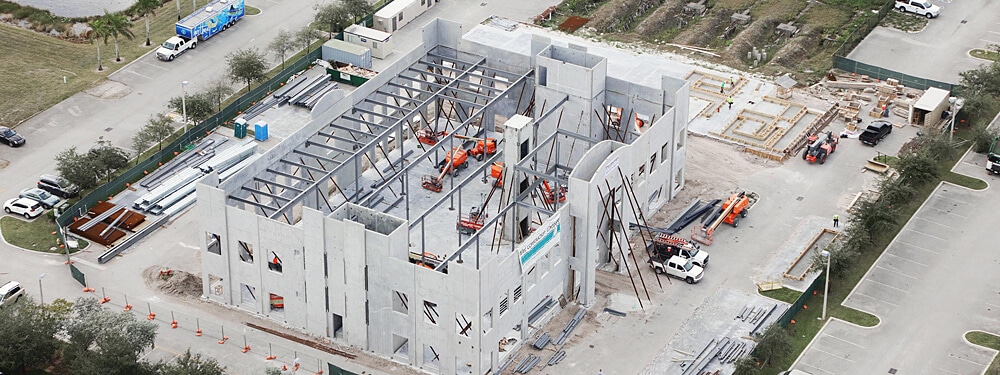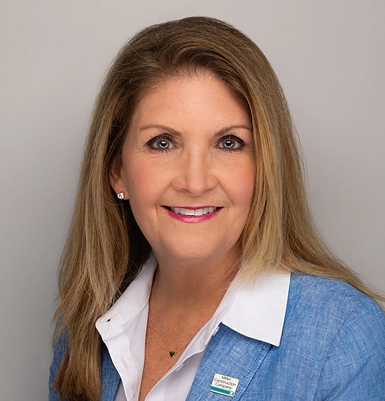MCC Building Innovative Headquarters For Kelley Kronenberg Law Firm

Miller Construction has launched the fast-track build of law firm Kelley Kronenberg’s new 35,000-square-foot headquarters within 595 Corporate Park of Commerce in Davie.
With a mock courtroom, a rooftop terrace, and co-working spaces, the two-story, tilt-wall structure reflects the fast-growing law firm’s innovative approach to creating a collaborative professional environment. Scheduled for summer 2019 completion, the building is designed to comfortably accommodate 150 employees.
Designed by Cabrera Ramon Architects of Doral, the new headquarters at 10360 W. State Road 84 will feature a floating staircase leading from the lobby to glass-paneled balcony, with high-end carpentry throughout the building. In addition to private office suites, the fully customized headquarters will include co-working common spaces, large conference areas, smaller “huddle” rooms for brainstorming, a dedicated education center for training and an employee café.
The ground-floor mock courtroom with cameras and monitors will add convenience for clients participating remotely in trial preparation. The 3,300-square-foot rooftop terrace with canopy-covered wet bar and bathrooms will be an open-air venue for client and firm events as well as a space for law firm employees to meet and relax.
“Kelley Kronenberg’s next-generation approach to its headquarters design and technology is on track to promote connection and productivity for the firm’s attorneys, staff and clients,” said Brian Sudduth, president with Miller Construction. “It’s exciting for our team to bring that vision forward.”
The project team also includes Donnell Duquesne & Albaisa, P.A. of Miami, structural engineers and Franyie Engineers of Doral, MEP. Interior design is by G. Alvarez Studio of Miami.


